Primary Walk-In Closet
This is the primary closet in a beautiful, newly built home by Scott Felder. The clients had maxed out the available storage capacity and were visually overwhelmed by the space.
The top design requests were:
- More shelving
- Plenty of large drawers
- Visibly reducing the clutter
The upgraded closet we designed is a classic white slab with contrasting rods and hardware in slate. Drawer banks with doors above offer places to keep things neatly hidden away. Square knobs for doors and modern drawer pulls provide a sleek, minimalist look. Accessories include two pull-out belt racks and a wall mirror.
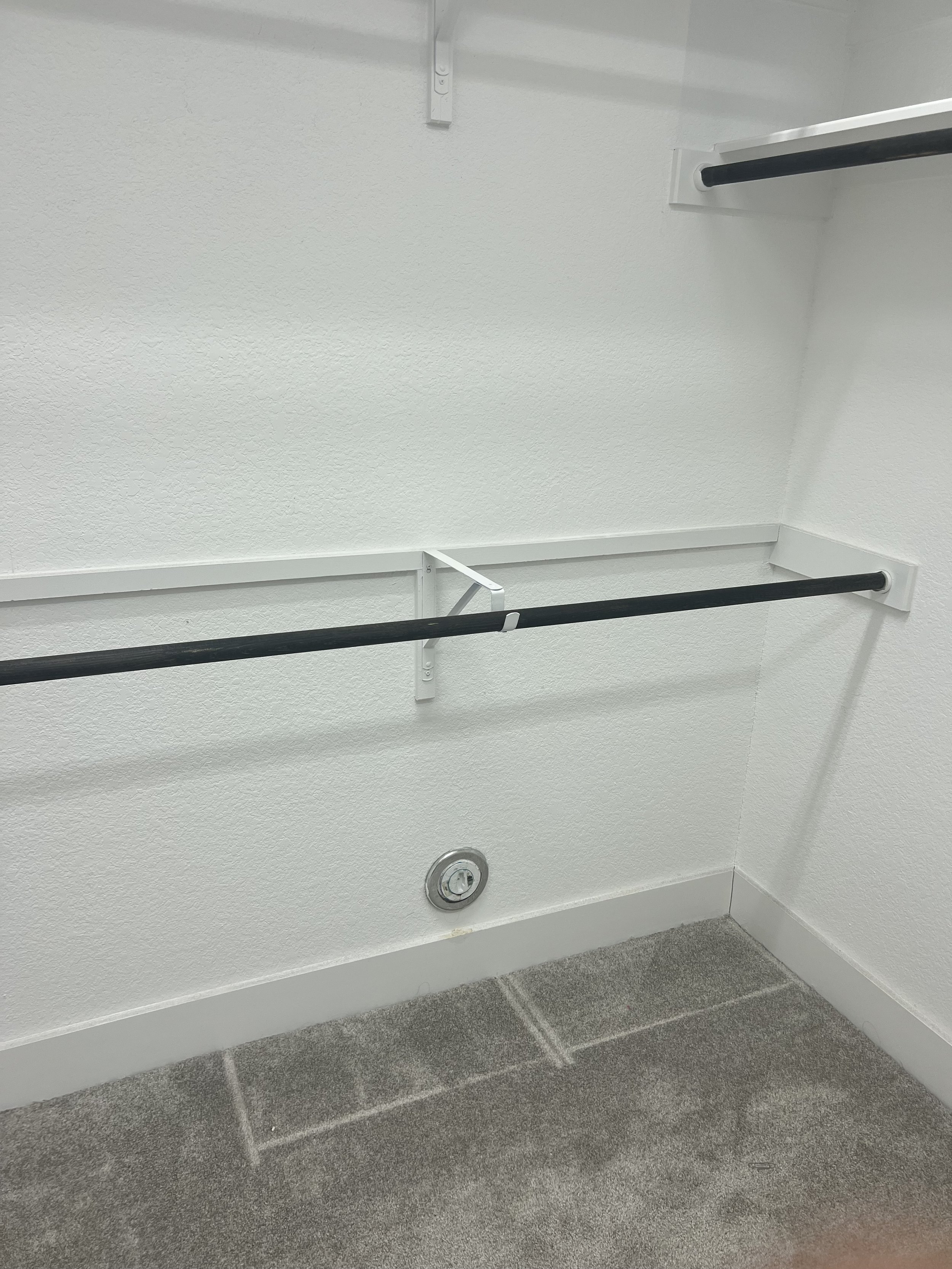
Before removing the original rods and shelves.
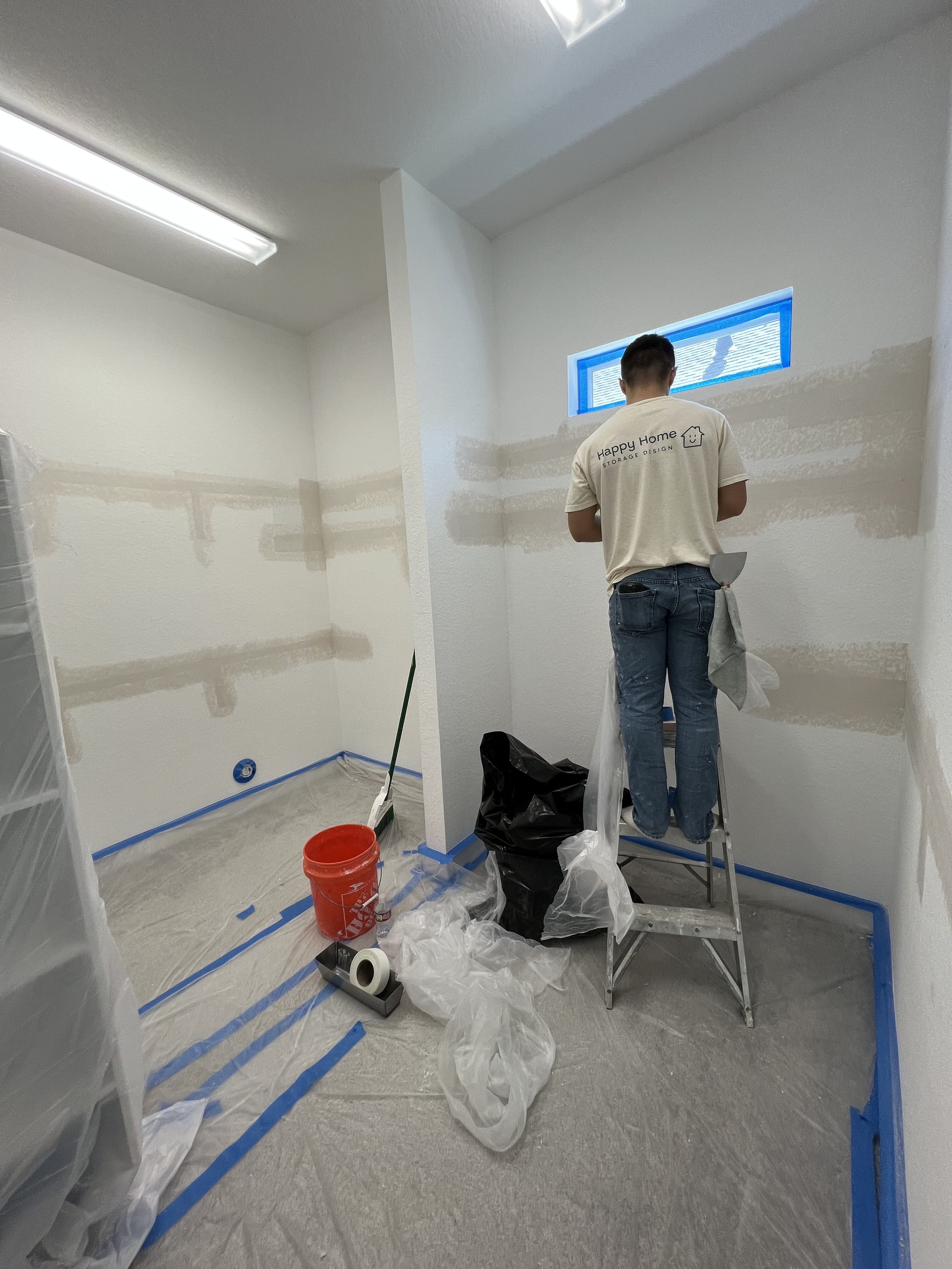
Patching holes and adding texture.
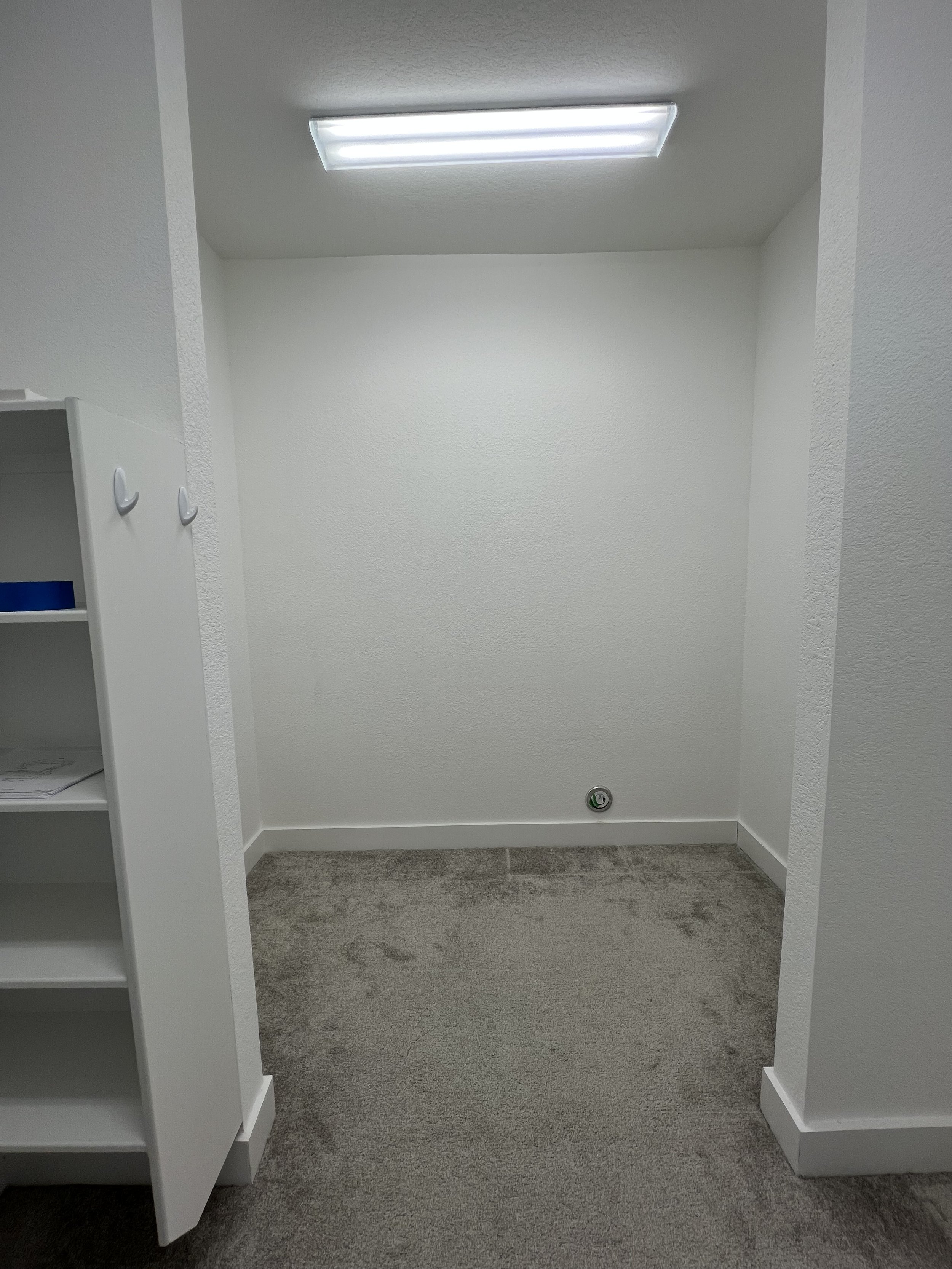
Fully painted and prepped for install.
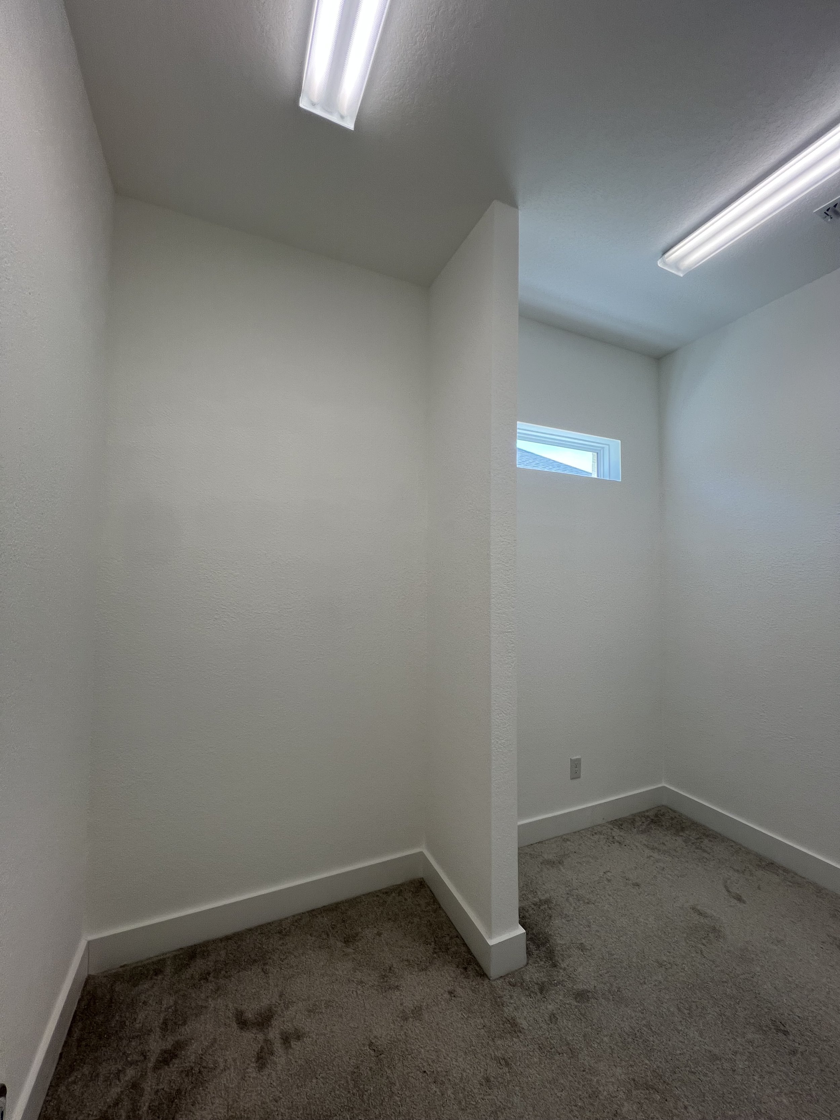
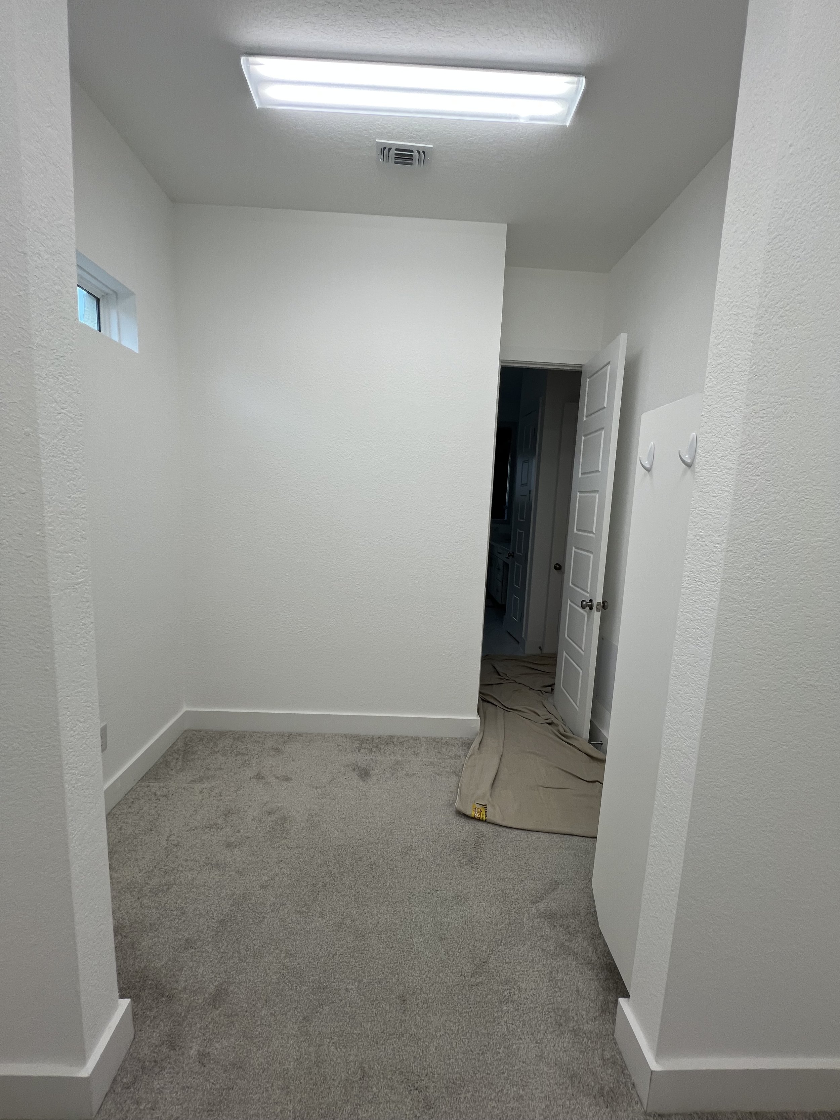
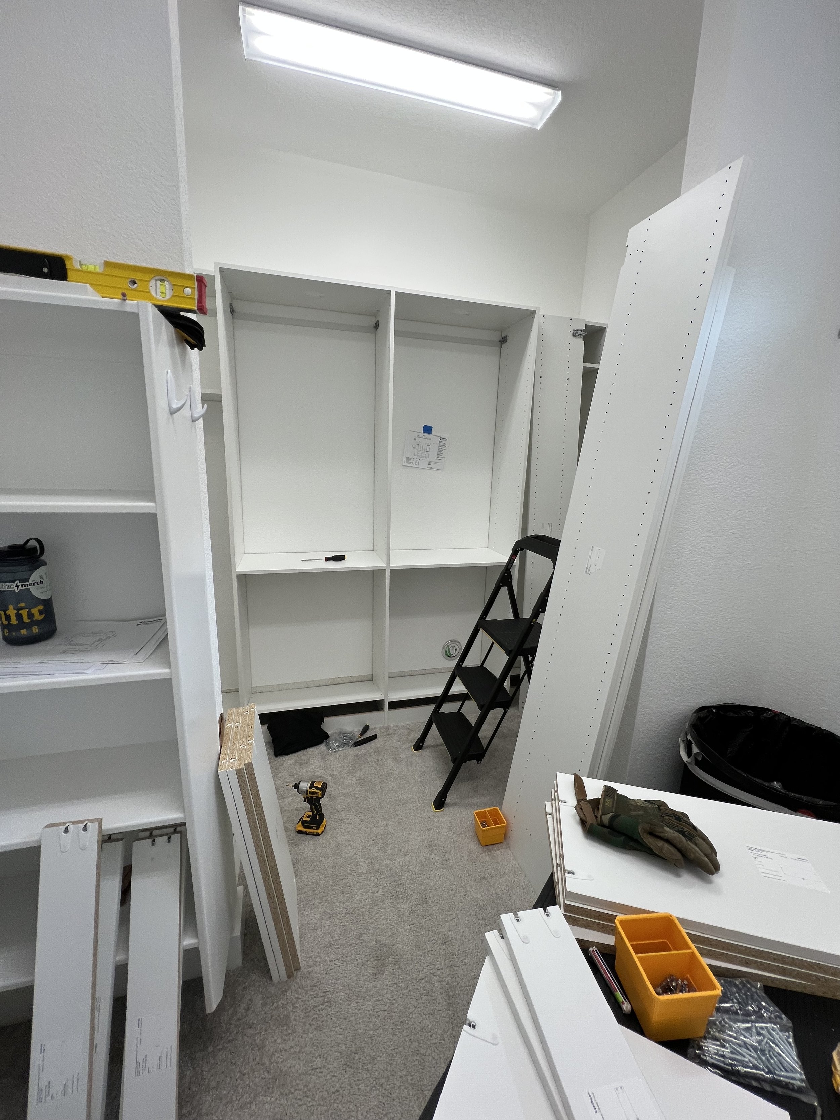
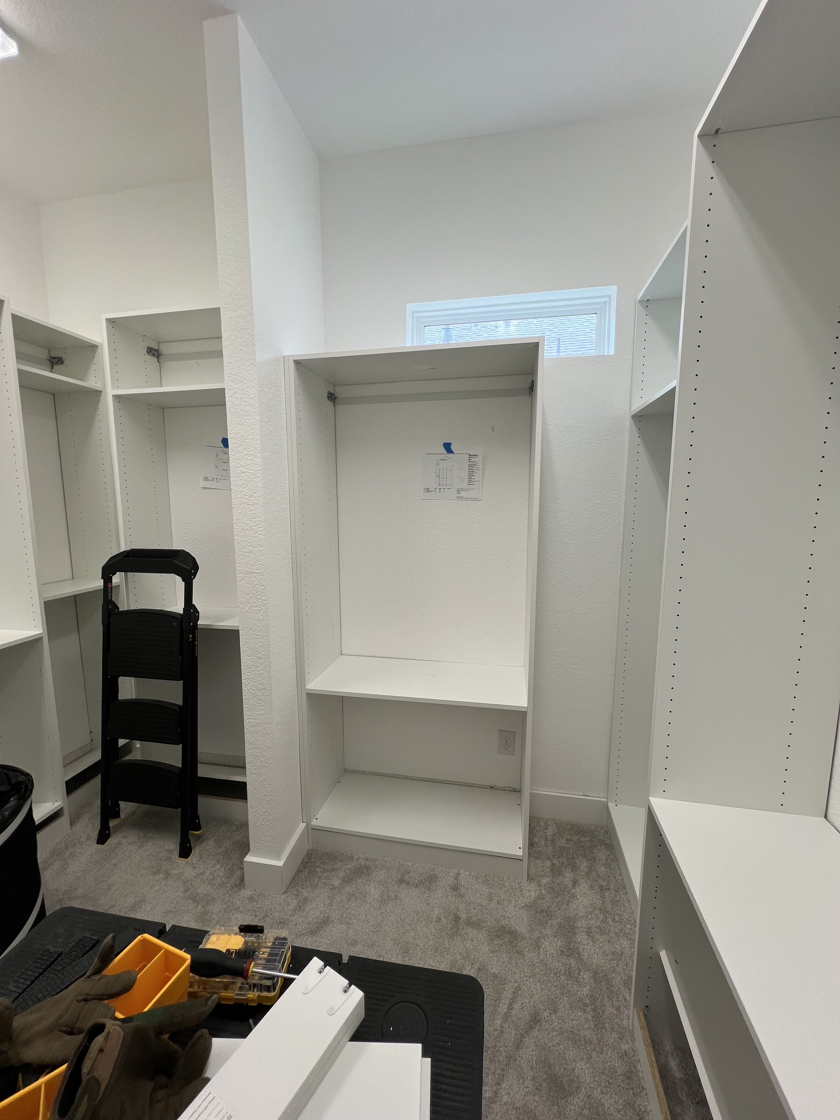
Building and calibration.
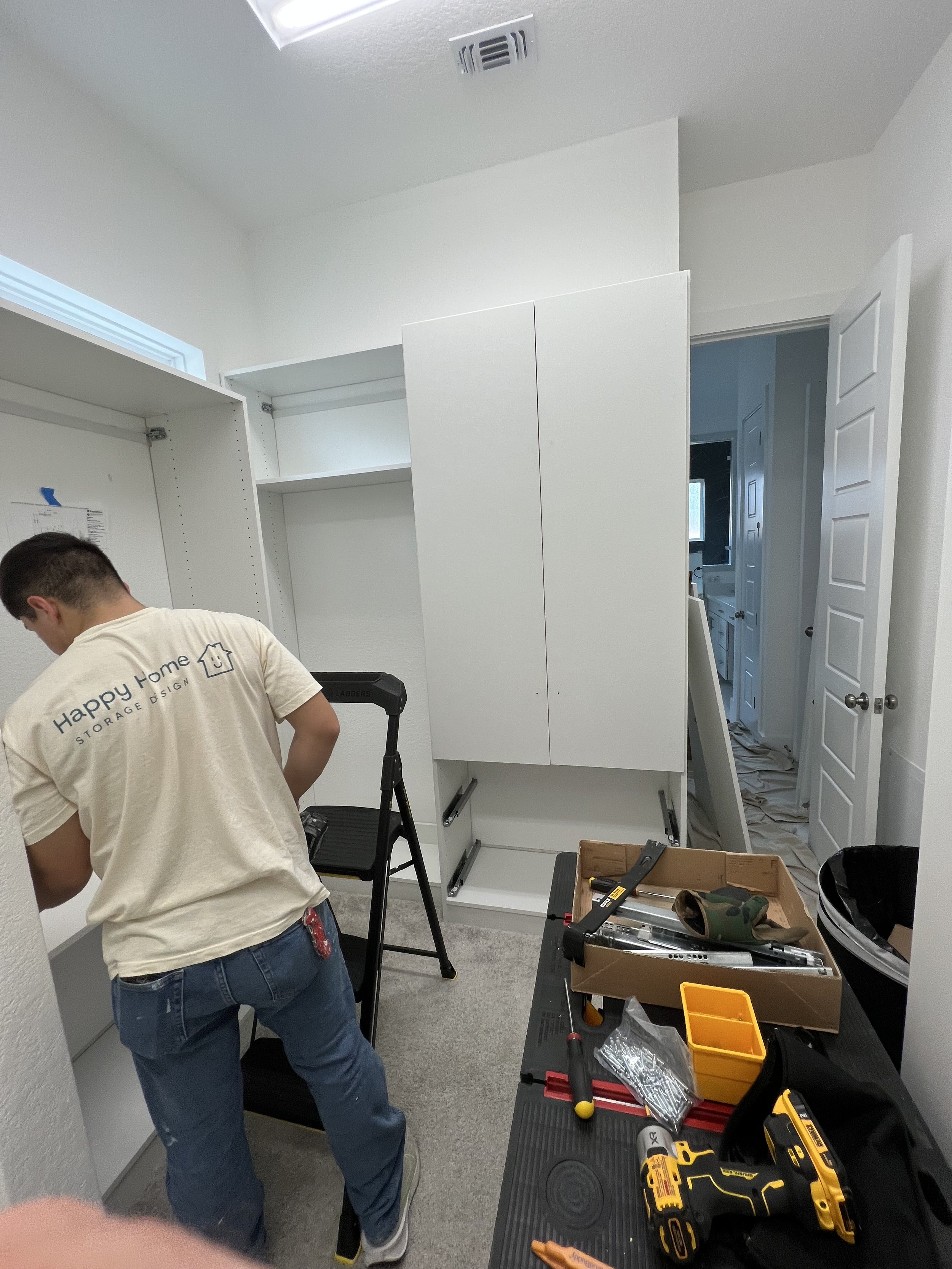
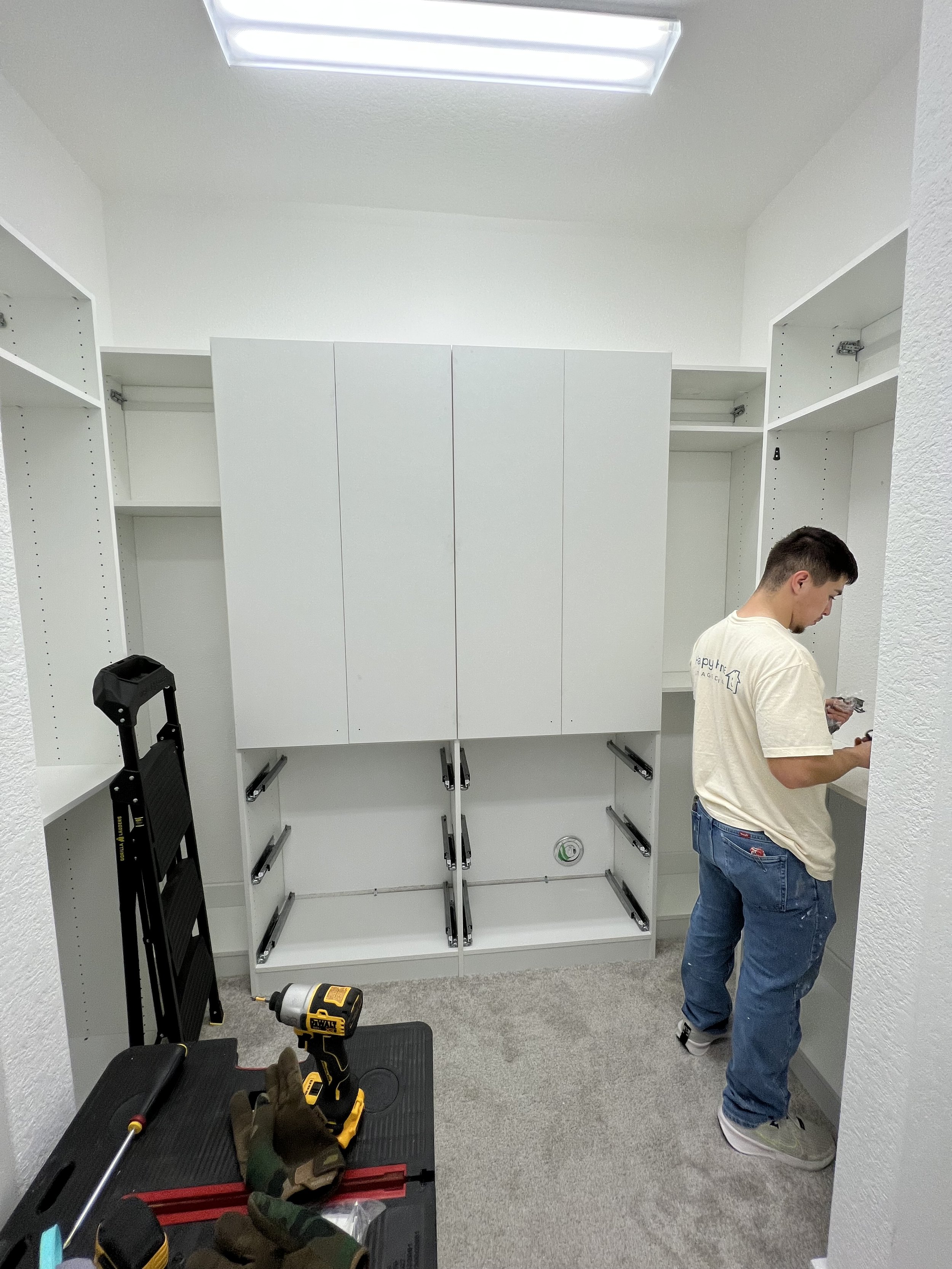
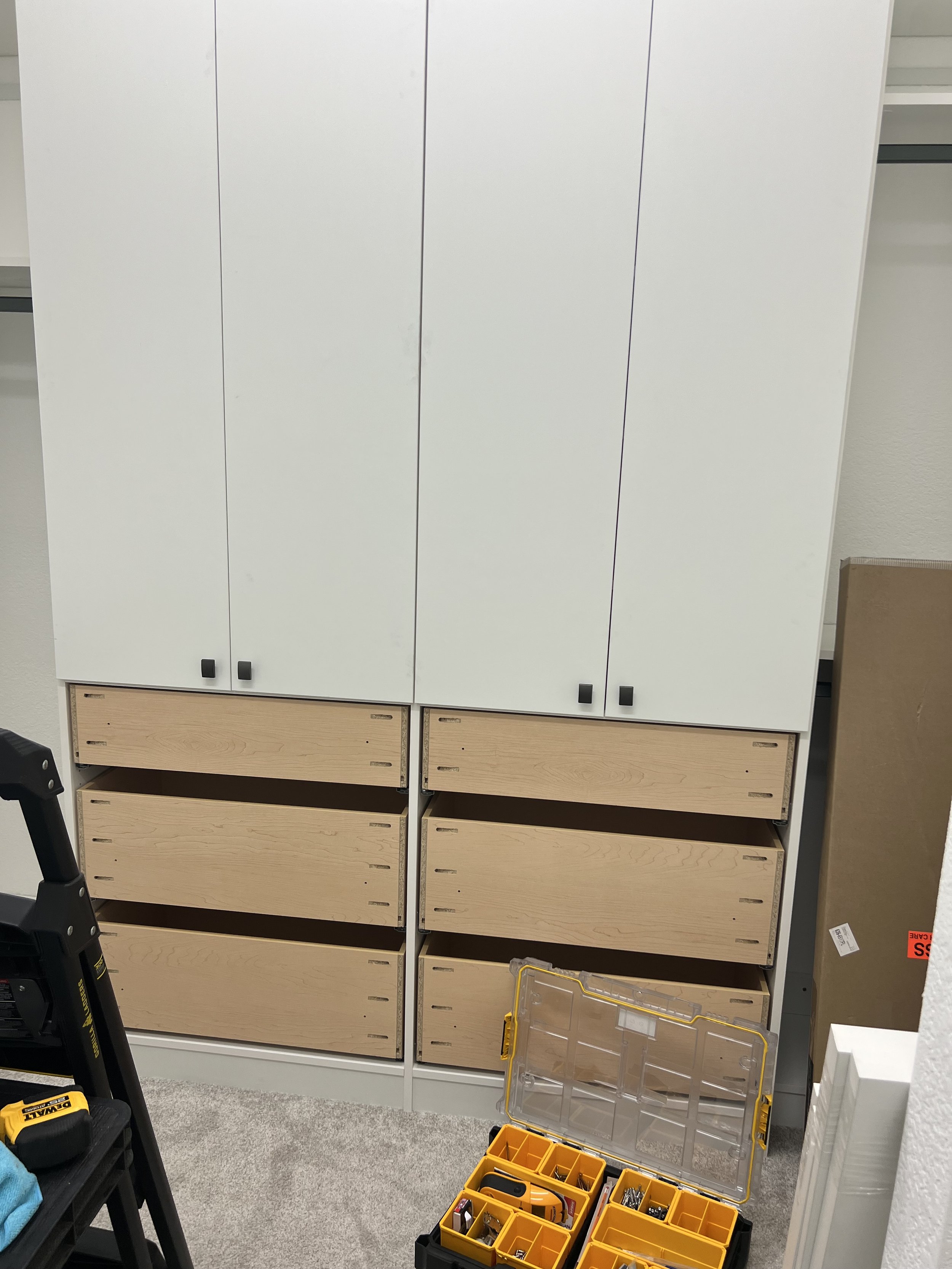
Installing drawer boxes.
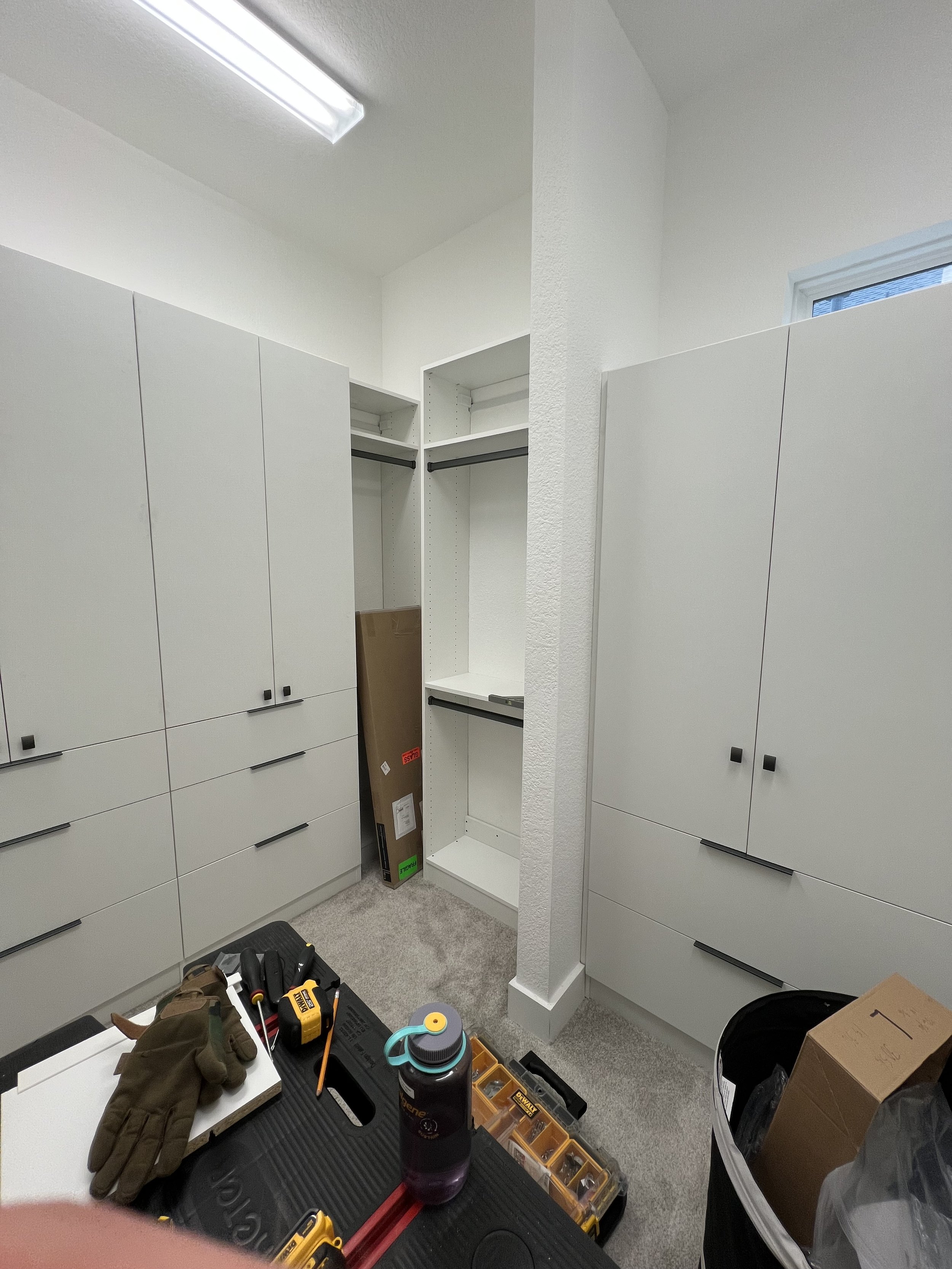
Adding hardware and drawer fronts.
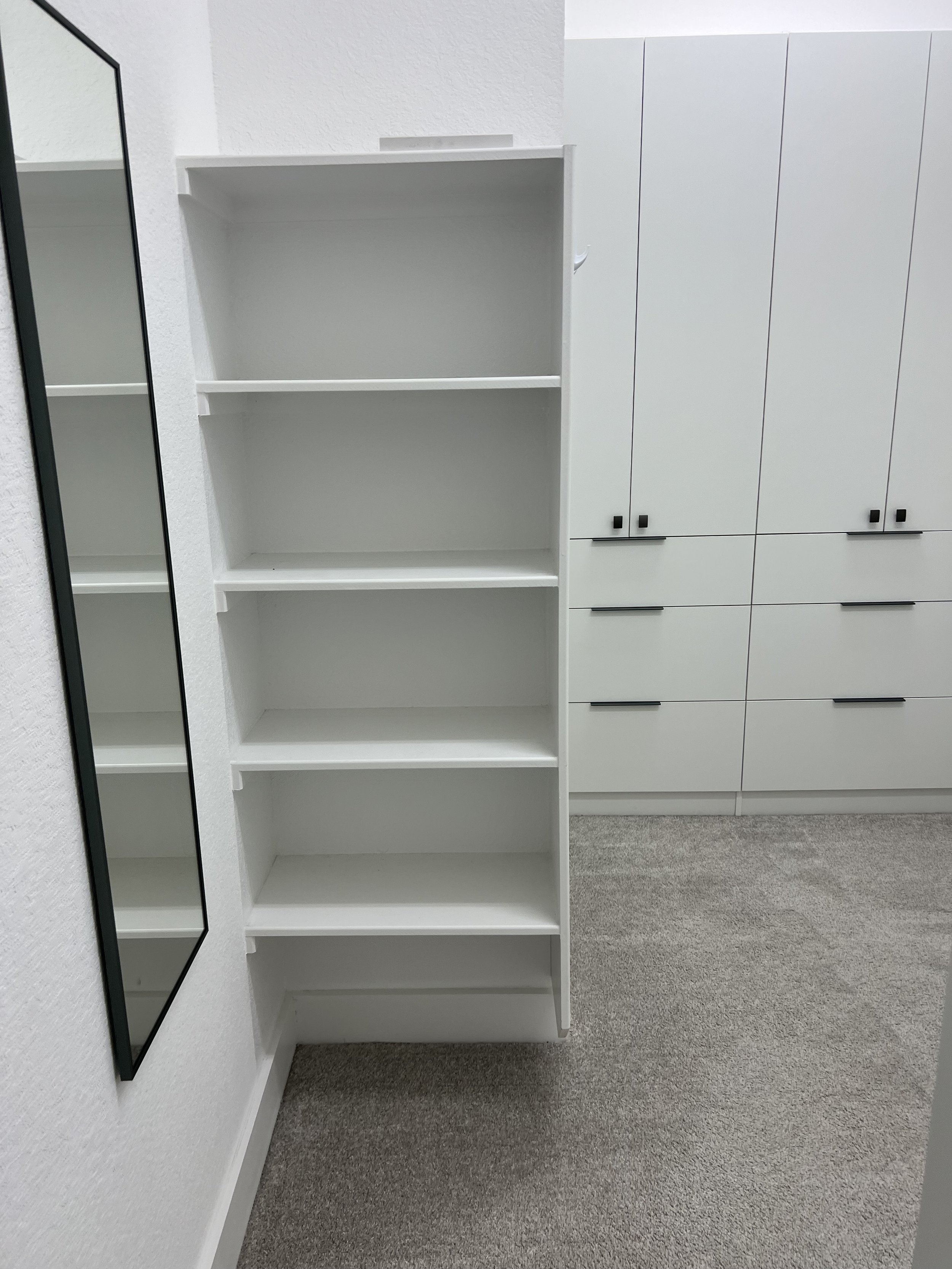
Cleaning and installing accessories.
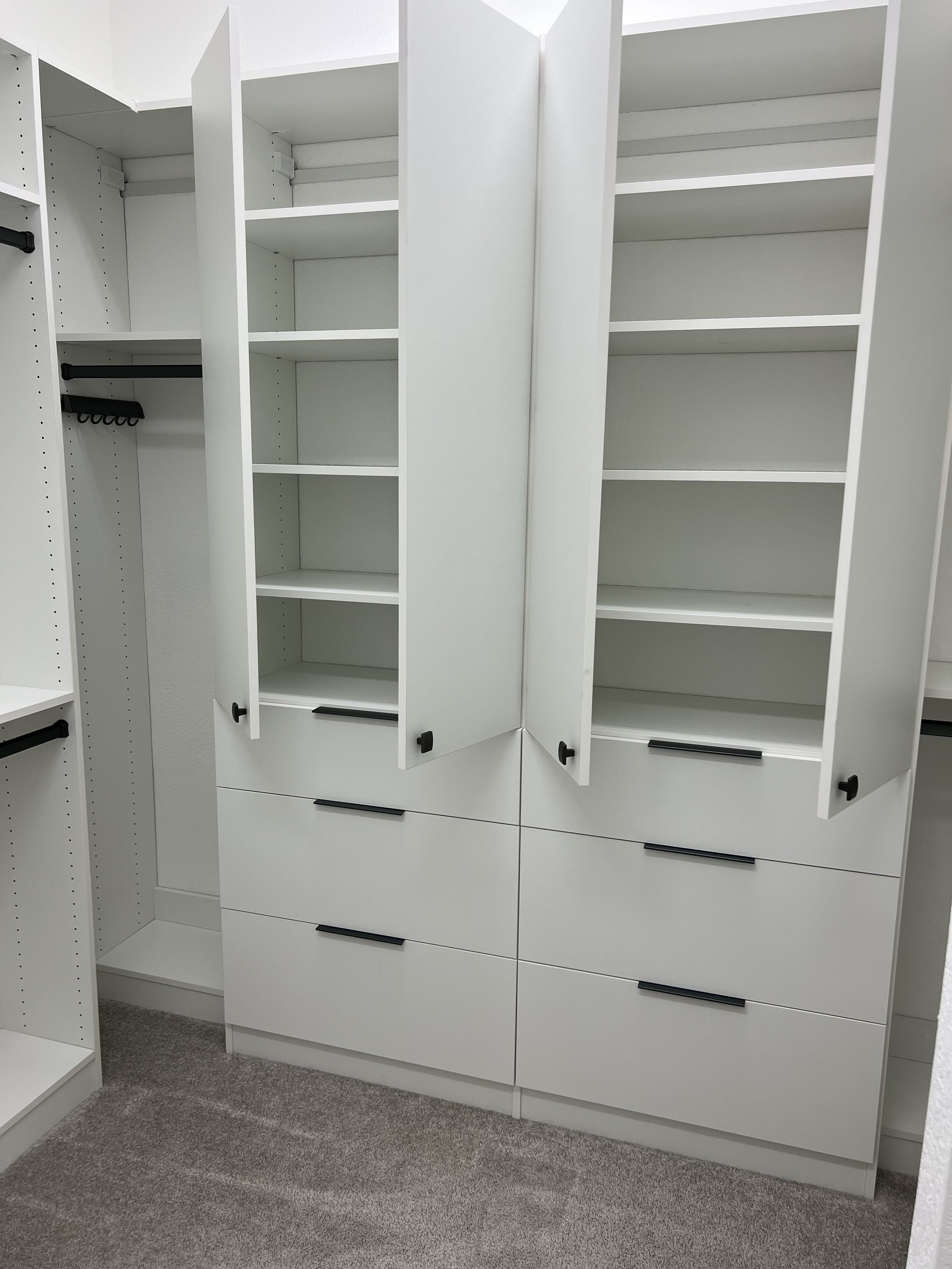
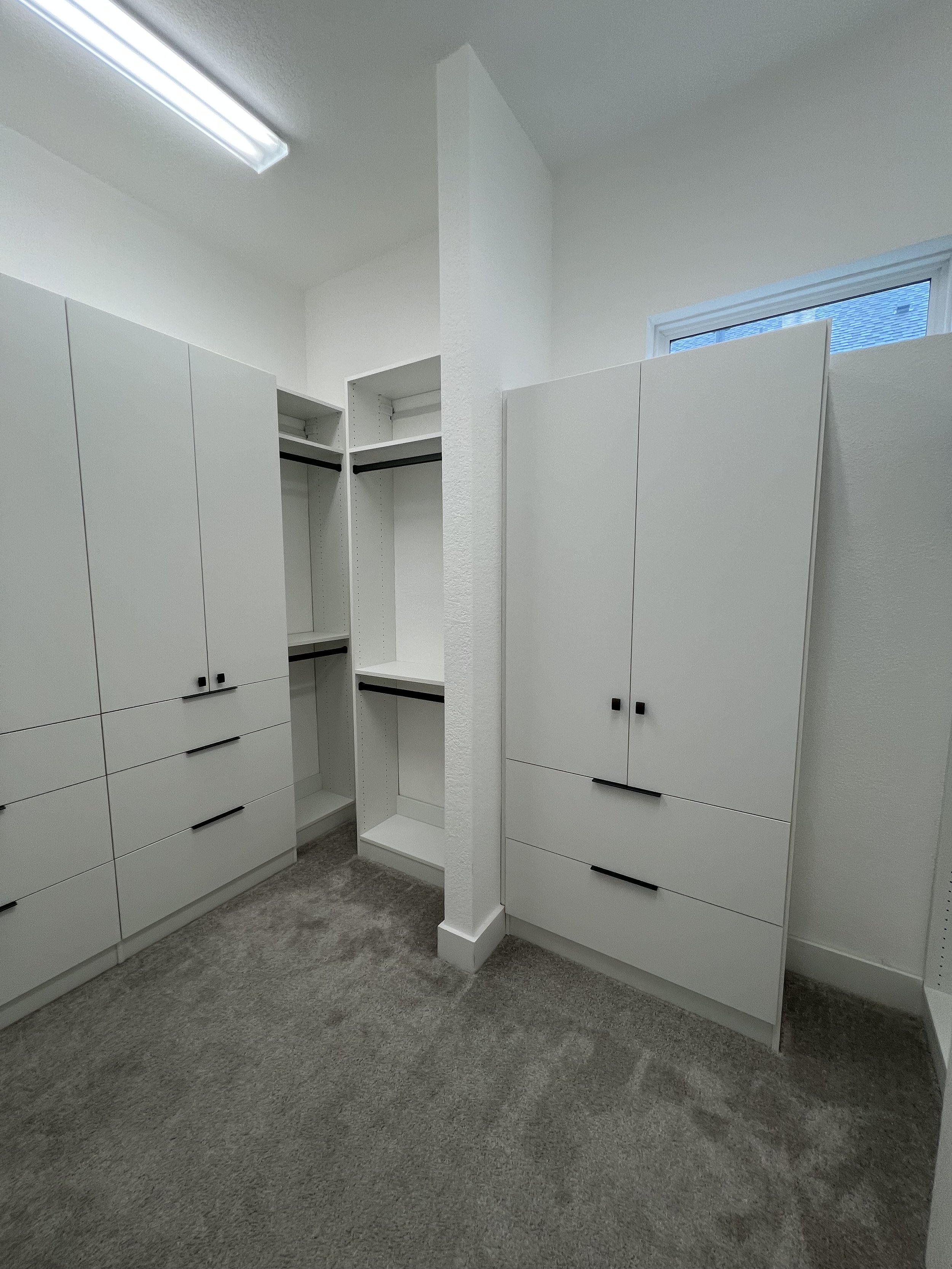
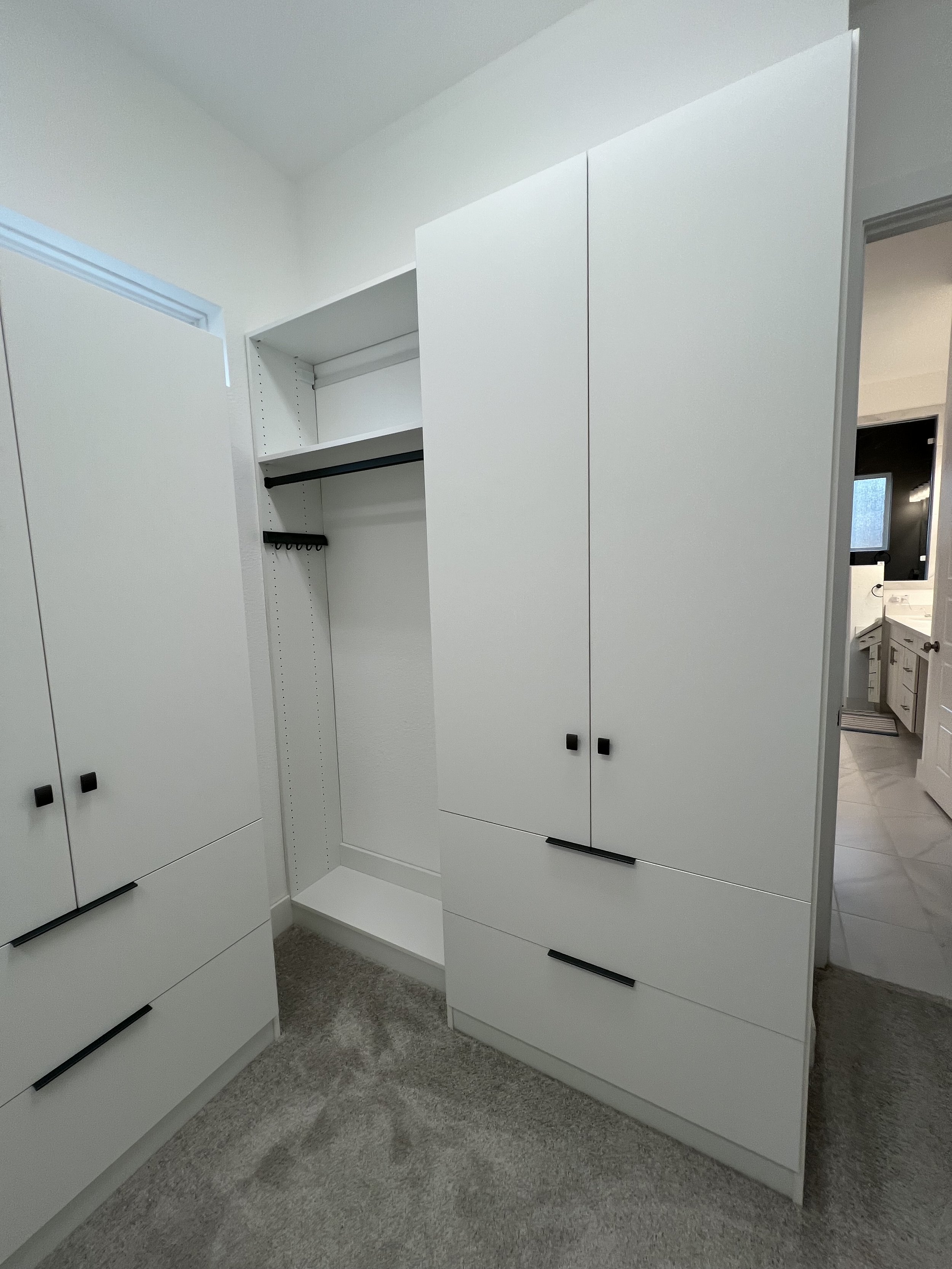
Get started today!
Always included features
Sustainable, high quality materials
Dedicated project manager
Complimentary garment racks & bins
Tear out & haul away
Professional installation
Clean house guarantee
Limited lifetime warranty
Free in-home consultation
Style assessment & expert guidance
Paint & wallpaper options
Matching hardware finishes
Live 3D renderings
Unlimited revisions
Customer portal
