Primary Walk-In Closet
This L-shaped primary closet with a basic rod and shelf setup was not meeting the needs of our clients. Between the under utilized vertical space and lack of shelving, they wanted an upgraded experience to start each day.
The top design requests were:
- Add drawers and shelving
- Plenty of shoe storage
- Utilize more vertical space
The new closet design includes a subtle white woodgrain with contrasting black rods and contemporary hardware. A drawer bank with large shelving above offers a landing space upon entering the closet, along with his and her shelving and hang sections. The continuous top shelf was raised higher for a more appropriate amount of upper storage space.
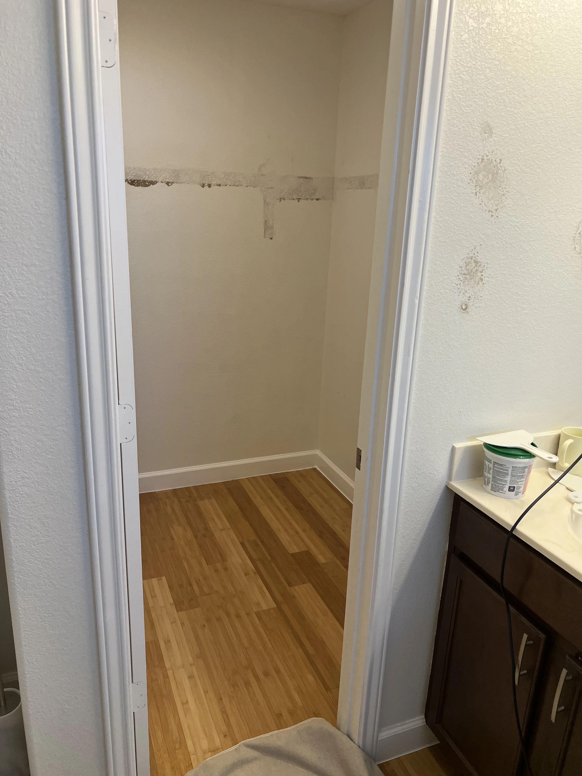
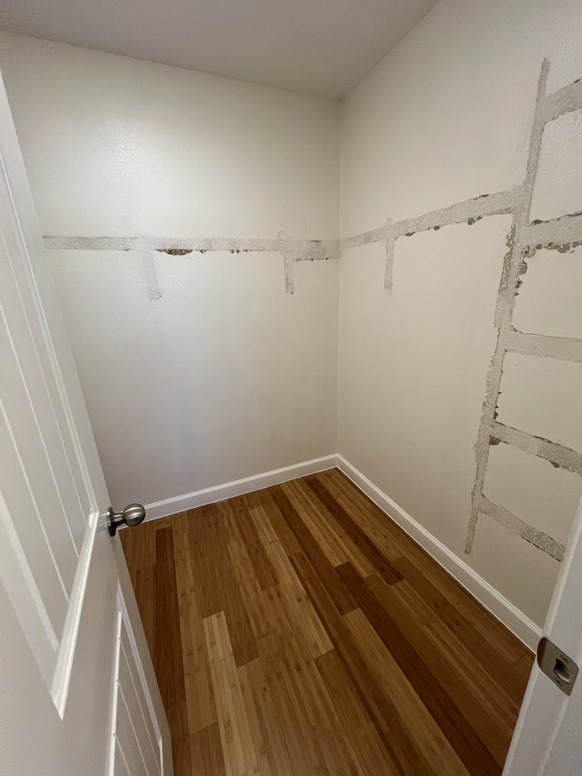
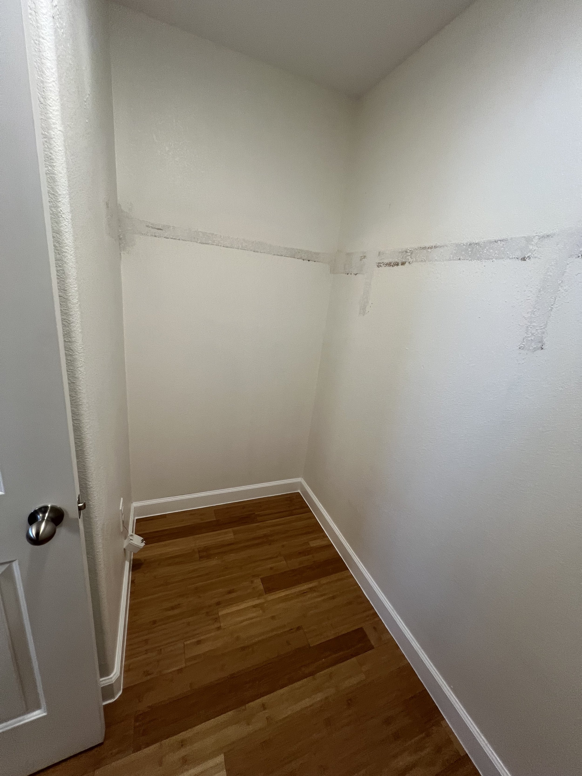
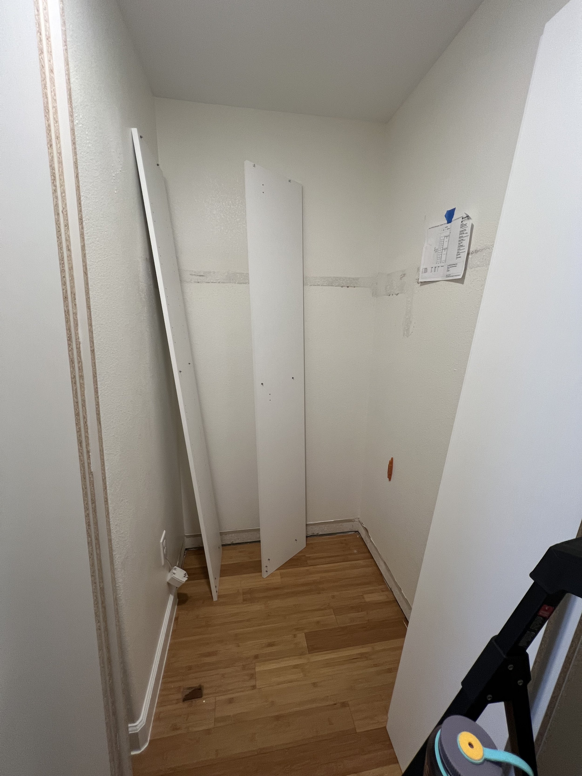
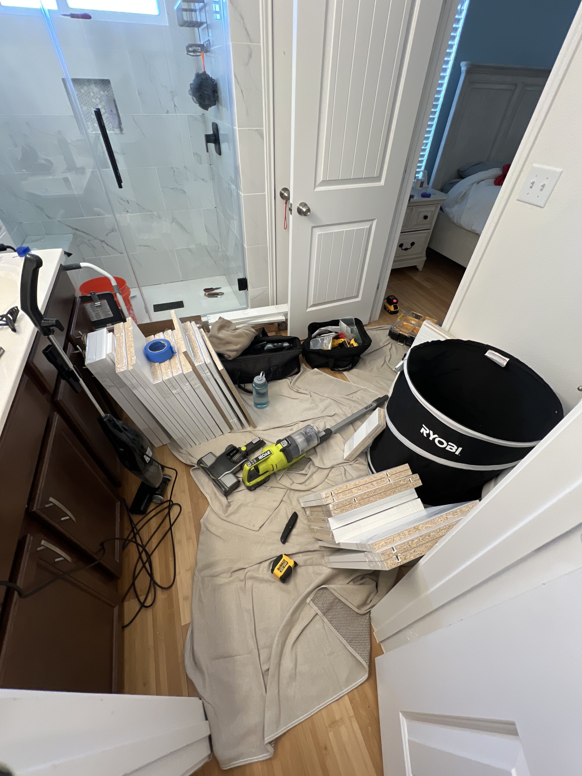
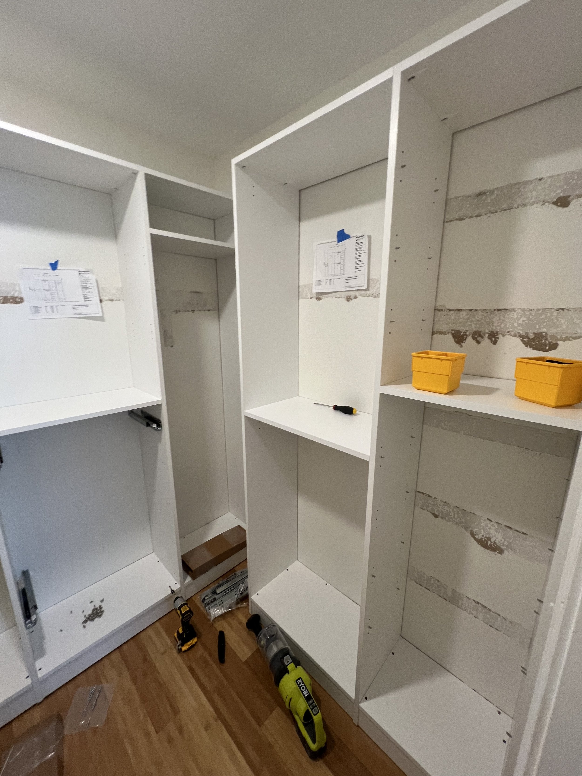
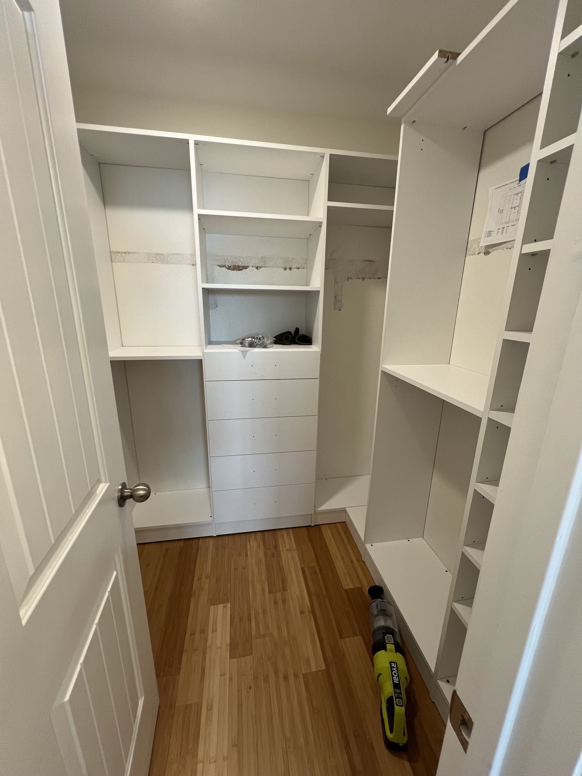
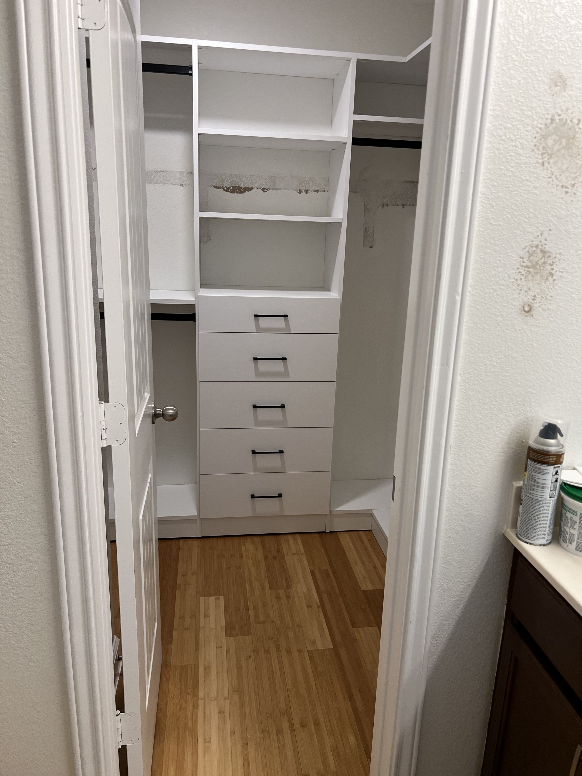


Get started today!
Always included features
Sustainable, high quality materials
Dedicated project manager
Complimentary garment racks & bins
Tear out & haul away
Professional installation
Clean house guarantee
Limited lifetime warranty
Free in-home consultation
Style assessment & expert guidance
Paint & wallpaper options
Matching hardware finishes
Live 3D renderings
Unlimited revisions
Customer portal
